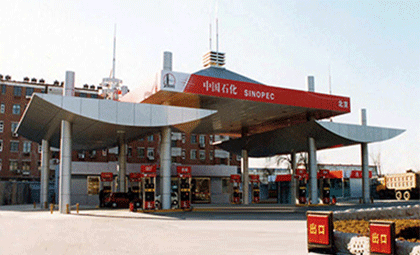
Hoc consilium est spatium quadratum frame / altitudo XVI metrorum / totalis longitudo XXX metrorum / totalis spatium XVIII metrorum
1. Institutionem spatii machinae ferreae peragi debet post acceptationem axis inferioris et tabulae infixae.Requisita subsidii inferioris sunt: altitudo differentia inter subsidia adjacentia (distantiam L2): minor valor L2/800 et 10mm, in eadem elevatione Altitudo differentia inter firmamentum supremi et infimi: 20mm;
2. Determinare institutionem processus spatii machinae ferreae secundum vim et structuram notarum craticulam et condiciones constructionis in situ;
3. Post spatium chalybeum artus inauguratus, cohibendus est;
a.Valor licita longitudinis lateris verticalis et horizontalis declinationis est 1/2000 longitudinis et non debet esse maior quam 30mm;
b.Licitus valor centri cinguli debet esse 1/3000 palmi spacii ferrei, nec maior quam 30mm esse debet;
c.Ad reticulum periferie fultum, altitudo licita declinationis est 1/400 auxiliorum adjacentium, nec debet maior quam 15mm, et maximum et minimum non debet esse quam 30mm maius;nam compago reticuli multiplicibus punctis suffulta, altitudo licita declinatio 1/800 est auxiliorum adjacentium, nec maior quam 30mm debet esse;
d.Declinationem egetis deprehendere secundum speciem et consilium requisita.Post constructionem, deflexio tabulae spatii ferrei non erit maior quam 115% calculi calculi pretii.(Maximum deflexio pretii frameae gridis L/250)
4. Si pilae glutinosae localiter sint, sulcus glutinus pro glutino adhibetur pro pila et baculo glutino, et commissurae glutinis gradus inferior secundo gradu non debet esse.
5. Post institutionem spatii ferrei compagum perfectorum, superficies compagum compagum ac virgarum munda et sordes cicatrices et immunes esse debent.Articuli autem et superfluitates foraminum globulorum claustri commissurae impleantur et adipe signatae sint.
6. In usu craticulae comprehensivae anti-corrosionis sustentationis singulis annis 4 ad 5 peragi debent.



Post tempus: Mar-10-2022

